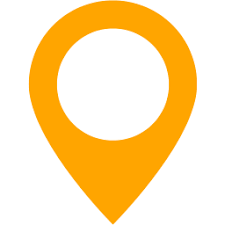Casă de vânzare, Construcție nouă
14.493.457 Lei
 село Панчарево, София 1618 София Bulgaria
село Панчарево, София 1618 София Bulgaria
647 m² Locuibil, 892 m² Total, Construcție nouă
3 Camere de zi 11 Dormitoare 5 Băi
Adaptat persoanelor cu dizabilități Casă izolată Acoperiș izolat Geam triplu Subsol

MD design Ltd
Companie, Toate imobilele
ул. Н. Хайтов 8, София BG
ул. Н. Хайтов 8, София BG
General
| Tranzacție | De vânzare |
| Categorie | Casă |
| Tip | Casă |
| Locuibil | 647 m² |
| Total | 892 m² |
| Încălzire | |
| Starea | Construcție nouă |
Echipament
| Camere de zi | 3 /1 m² |
| Dormitoare | 11 /2 m² |
| Băi | 5 /2 m² |
| Bucătării | 1 m² |
| Grădină | 6 m² |
| Piscină | |
| Loc de parcare |
Extra
| Energie Consum | |
| Energie Clasă | |
| CO² Emisii | |
| Terasă | |
| Garaj | |
| Toalete | 6 |
| Etaje | 3 |
Camere de zi
Living 1 - m²
Living 2 - m²
Living 3 - m²
Dormitoare
Dormitor 1 - m²
Dormitor 2 - m²
Dormitor 3 - m²
Dormitor 4 - m²
Dormitor 5 - m²
Dormitor 6 - m²
Dormitor 7 - m²
Dormitor 8 - m²
Dormitor 9 - m²
Dormitor 10 - m²
Dormitor 11 - m²
Băi
Baie 1 - m²
Baie 2 - m²
Baie 3 - m²
Baie 4 - m²
Baie 5 - m²
Extra
Descriere
A unique property for sale with great potential in the city of Sofia, Bulgaria, Pancharevo district, 50 meters from the Pancharevo Lake and 45 meters from Samokovsko Shose Street. Exposure - Southeast with a view of the lake. Access from the main asphalt and concrete road about 45 meters. To the northwest it borders a pine forest.
It consists of two above-ground floors, one under-roof floor, a bright basement and a flat roof for placing solar collectors.
Above-ground living area - 647 sq.m. and basement - 245 sq.m. Total built-up area - 892 sq.m. Yard - 838 sq.m.
The property is perfectly level enclosed with concrete walls up to a certain height and remains to be finished further up with an openwork fence.
Act 14 has been issued for the building, it is plastered from the inside and German five-chamber "REHAU" windows with triple glazing have been installed.
The roof is covered with German "KREATON" tiles - with a 50-year warranty, the outer walls are made of solid 25 cm brick, and the inner walls are built with four- and eight-square Greek bricks.
The height of the floors are: in the basement - 2.60 m, floor 1 - 3.40 meters, floor 2 - 2.74 meters and attic floor - 2.90 meters.
The building is powered by a separate wire with three-phase current with a power of 3x50 kilowatts.
The water supply is prescribed with a probe, a new water supply is currently laid along Samokovsko shose and a project is being made for a connection to the property.
The building has the following separate rooms in the basement: tavern, gym, workshop, small wine cellar, utility room, sauna room, three storage rooms, boiler room and storage to the boiler room, floor 1: living room with dining room, kitchen, bathroom with toilet, separate toilet, two offices, a guest room and a reception-wardrobe, floor 2: two independent apartments with bedrooms, a living room with terraces and private bathrooms, a third large independent bedroom with two terraces with a wardrobe and a large bathroom to the bedroom, attic floor: five separate rooms, bathroom with toilet, separate toilet kitchen and storage room.
In the yard, there is a place for a shed and a barbecue and a wood stove.
An extremely sunny, calm and energetic place with a wonderful view from the terraces to the lake and the forest.
The house is suitable for living, for representation, kindergarten or other.









